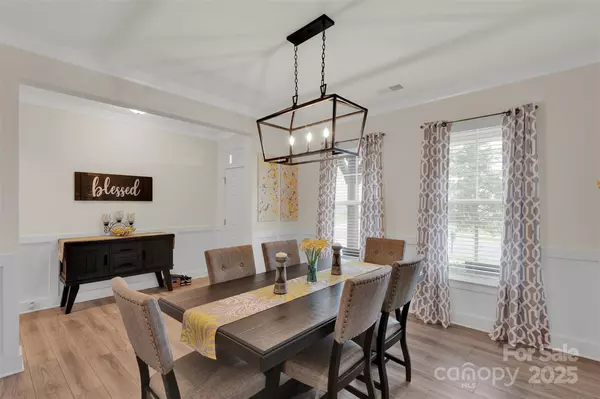$535,000
$549,900
2.7%For more information regarding the value of a property, please contact us for a free consultation.
1077 Hearth LN SW Concord, NC 28025
5 Beds
4 Baths
3,423 SqFt
Key Details
Sold Price $535,000
Property Type Single Family Home
Sub Type Single Family Residence
Listing Status Sold
Purchase Type For Sale
Square Footage 3,423 sqft
Price per Sqft $156
Subdivision Park View Estates
MLS Listing ID 4296871
Sold Date 11/04/25
Bedrooms 5
Full Baths 4
HOA Fees $66/qua
HOA Y/N 1
Abv Grd Liv Area 3,423
Year Built 2020
Lot Size 7,840 Sqft
Acres 0.18
Property Sub-Type Single Family Residence
Property Description
This alluring and spacious 5-bedroom, 4-bath home offers an open floor plan with numerous upgrades and detailed finishes. The main level includes wrought iron railing spindles on the staircase and crown molding throughout. The family room features a stone surround gas fireplace, and the formal dining room is highlighted with wainscoting and crown molding. The kitchen is designed with an oversized island, 42-inch cabinets, quartz countertops, stainless steel appliances, wall oven and microwave, a pot filler, walk-in pantry with wood shelving, and a butler's pantry with a new beverage refrigerator. A screened-in patio extends the living space outdoors.
The upper level includes a loft with a sectional that may remain, multiple bedrooms, and a primary suite with a sitting area or office, walk-in closet and laundry chute. The upgraded primary bath offers a separate garden tub, shower, and dual vanities, while the secondary full bath also includes a double vanity.
The third floor provides flexible space for an additional bedroom, bonus room, or game room. A tankless water heater is located in the garage, and the home includes walk-in attic storage. A home warranty is also included for added peace of mind.
Location
State NC
County Cabarrus
Zoning RV-CD
Rooms
Primary Bedroom Level Upper
Main Level Bedrooms 1
Interior
Heating Forced Air
Cooling Central Air
Flooring Carpet, Tile, Vinyl
Fireplaces Type Family Room, Gas
Fireplace true
Appliance Bar Fridge, Dishwasher, Disposal, Exhaust Fan, Exhaust Hood, Gas Cooktop, Ice Maker, Microwave, Refrigerator with Ice Maker, Self Cleaning Oven, Tankless Water Heater, Wall Oven
Laundry Inside, Laundry Chute, Laundry Room, Upper Level
Exterior
Garage Spaces 2.0
Fence Back Yard
Community Features Outdoor Pool
Street Surface Concrete,Paved
Porch Covered, Front Porch, Patio, Screened
Garage true
Building
Foundation Slab
Sewer Public Sewer
Water City
Level or Stories Three
Structure Type Hardboard Siding
New Construction false
Schools
Elementary Schools Rocky River
Middle Schools J.N. Fries
High Schools Central Cabarrus
Others
HOA Name Parkview Owners Assoc
Senior Community false
Acceptable Financing Cash, Conventional, FHA, VA Loan
Listing Terms Cash, Conventional, FHA, VA Loan
Special Listing Condition None
Read Less
Want to know what your home might be worth? Contact us for a FREE valuation!

Our team is ready to help you sell your home for the highest possible price ASAP
© 2025 Listings courtesy of Canopy MLS as distributed by MLS GRID. All Rights Reserved.
Bought with Scott Hamilton • RE/MAX Results






