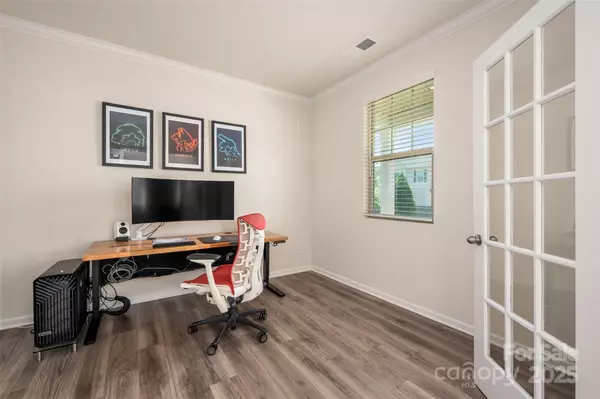$505,000
$514,900
1.9%For more information regarding the value of a property, please contact us for a free consultation.
1401 Calder DR Indian Trail, NC 28079
4 Beds
3 Baths
2,624 SqFt
Key Details
Sold Price $505,000
Property Type Single Family Home
Sub Type Single Family Residence
Listing Status Sold
Purchase Type For Sale
Square Footage 2,624 sqft
Price per Sqft $192
Subdivision Braeburn
MLS Listing ID 4278774
Sold Date 10/06/25
Bedrooms 4
Full Baths 2
Half Baths 1
HOA Fees $69/qua
HOA Y/N 1
Abv Grd Liv Area 2,624
Year Built 2019
Lot Size 7,405 Sqft
Acres 0.17
Property Sub-Type Single Family Residence
Property Description
Discover this meticulously maintained 4-bedroom, 2.5-bath home in the highly desirable Braeburn neighborhood! Featuring 2,624 sq. ft., this open-concept layout includes a double-door office—perfect for working from home. The kitchen offers ample cabinet space, granite countertops, stainless steel appliances, a 5-burner gas range, and a walk-in pantry. Upstairs, the spacious primary suite boasts dual walk-in closets and an ensuite bath with dual vanities, a large tile shower, and a soaking tub. Enjoy outdoor living with a fenced backyard and seasonal permanent lighting. Community amenities include a pool, playground, and walking trails. Conveniently located near shopping, dining, and top schools!
Location
State NC
County Union
Zoning Res
Rooms
Primary Bedroom Level Upper
Interior
Interior Features Kitchen Island, Open Floorplan, Pantry
Heating Forced Air, Natural Gas
Cooling Central Air
Fireplace false
Appliance Dishwasher, Dryer, Electric Oven, Gas Range, Gas Water Heater, Microwave, Refrigerator, Washer
Laundry Laundry Room, Upper Level
Exterior
Garage Spaces 2.0
Fence Back Yard, Fenced
Community Features Outdoor Pool, Playground, Sidewalks, Street Lights
Street Surface Concrete,Paved
Porch Front Porch, Patio
Garage true
Building
Foundation Slab
Builder Name Mattamy Homes
Sewer Public Sewer
Water City
Level or Stories Two
Structure Type Hardboard Siding,Stone
New Construction false
Schools
Elementary Schools Hemby Bridge
Middle Schools Porter Ridge
High Schools Porter Ridge
Others
HOA Name Kuester Management
Senior Community false
Acceptable Financing Cash, Conventional, FHA, VA Loan
Listing Terms Cash, Conventional, FHA, VA Loan
Special Listing Condition None
Read Less
Want to know what your home might be worth? Contact us for a FREE valuation!

Our team is ready to help you sell your home for the highest possible price ASAP
© 2025 Listings courtesy of Canopy MLS as distributed by MLS GRID. All Rights Reserved.
Bought with Bala Mekala • NorthGroup Real Estate LLC






