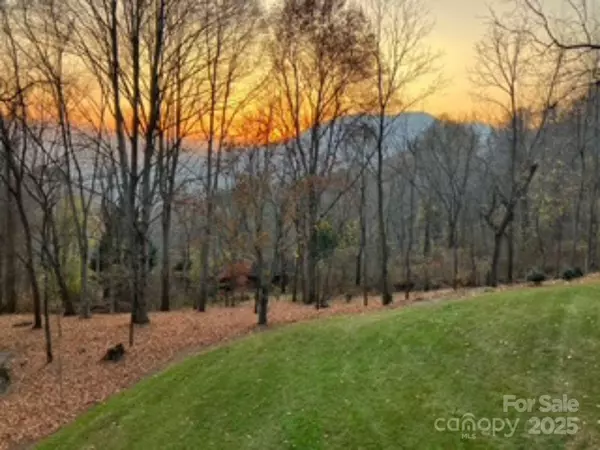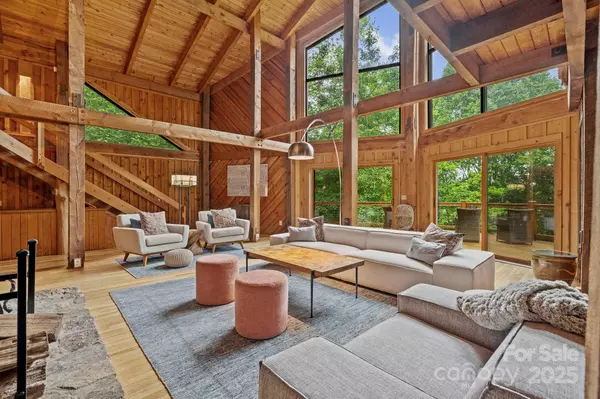$940,000
$950,000
1.1%For more information regarding the value of a property, please contact us for a free consultation.
574 Locust Grove DR Waynesville, NC 28785
4 Beds
4 Baths
3,761 SqFt
Key Details
Sold Price $940,000
Property Type Single Family Home
Sub Type Single Family Residence
Listing Status Sold
Purchase Type For Sale
Square Footage 3,761 sqft
Price per Sqft $249
Subdivision Utah Mountain Estates
MLS Listing ID 4270417
Sold Date 09/04/25
Style Post and Beam
Bedrooms 4
Full Baths 3
Half Baths 1
HOA Fees $8/ann
HOA Y/N 1
Abv Grd Liv Area 2,884
Year Built 1976
Lot Size 8.160 Acres
Acres 8.16
Property Sub-Type Single Family Residence
Property Description
BACK ON THE MARKET THROUGH NO FAULT OF THE SELLER. Escape to this private mountain retreat on over 8 acres, surrounded by nature and the soothing sounds of a babbling creek. The setting is storybook-perfect, with mountain views Fall through Spring, beautiful landscaping and frequent wildlife sightings. This handcrafted timber frame cabin showcases exquisite woodworker artistry with unique rustic elegance, built-ins, and a 2-story great room. The stacked stone fireplace anchors the open layout, while the chef's kitchen features an island & breakfast bar. Upstairs offers 3 beds & 2 baths, including a primary suite w/a sitting area open to below and a loft with a custom ladder. The basement showcases a 2nd primary suite. The shed offers a gym & workshop space. Dual-level decks invite you outdoors. Cozy up by the fire pit, listen to the creek, and let the magic of mountain living begin. 2 additional lots included w/the 8 acres that can potentially be re-subdivided for possible build sites.
Location
State NC
County Haywood
Zoning none
Rooms
Basement Exterior Entry, Finished, Interior Entry
Interior
Interior Features Breakfast Bar, Built-in Features, Kitchen Island, Open Floorplan, Walk-In Closet(s), Walk-In Pantry
Heating Ductless, Geothermal, Heat Pump
Cooling Ceiling Fan(s), Ductless, Heat Pump
Flooring Carpet, Tile, Wood
Fireplaces Type Great Room, Wood Burning
Fireplace true
Appliance Dishwasher, Gas Oven, Gas Range, Microwave, Refrigerator, Washer/Dryer
Laundry Laundry Room, Main Level
Exterior
Exterior Feature Fire Pit, Hot Tub
Utilities Available Electricity Connected, Propane
Waterfront Description None
View Mountain(s), Winter
Roof Type Shingle
Street Surface Gravel
Porch Covered, Deck, Front Porch, Screened, Wrap Around
Garage false
Building
Lot Description Private, Creek/Stream, Wooded, Views
Foundation Basement
Sewer Septic Installed
Water Shared Well
Architectural Style Post and Beam
Level or Stories Two
Structure Type Other - See Remarks
New Construction false
Schools
Elementary Schools Jonathan Valley
Middle Schools Waynesville
High Schools Tuscola
Others
Senior Community false
Restrictions Subdivision
Acceptable Financing Cash, Conventional
Horse Property None
Listing Terms Cash, Conventional
Special Listing Condition None
Read Less
Want to know what your home might be worth? Contact us for a FREE valuation!

Our team is ready to help you sell your home for the highest possible price ASAP
© 2025 Listings courtesy of Canopy MLS as distributed by MLS GRID. All Rights Reserved.
Bought with Jessica Maselbas • Allen Tate/Beverly-Hanks Waynesville





