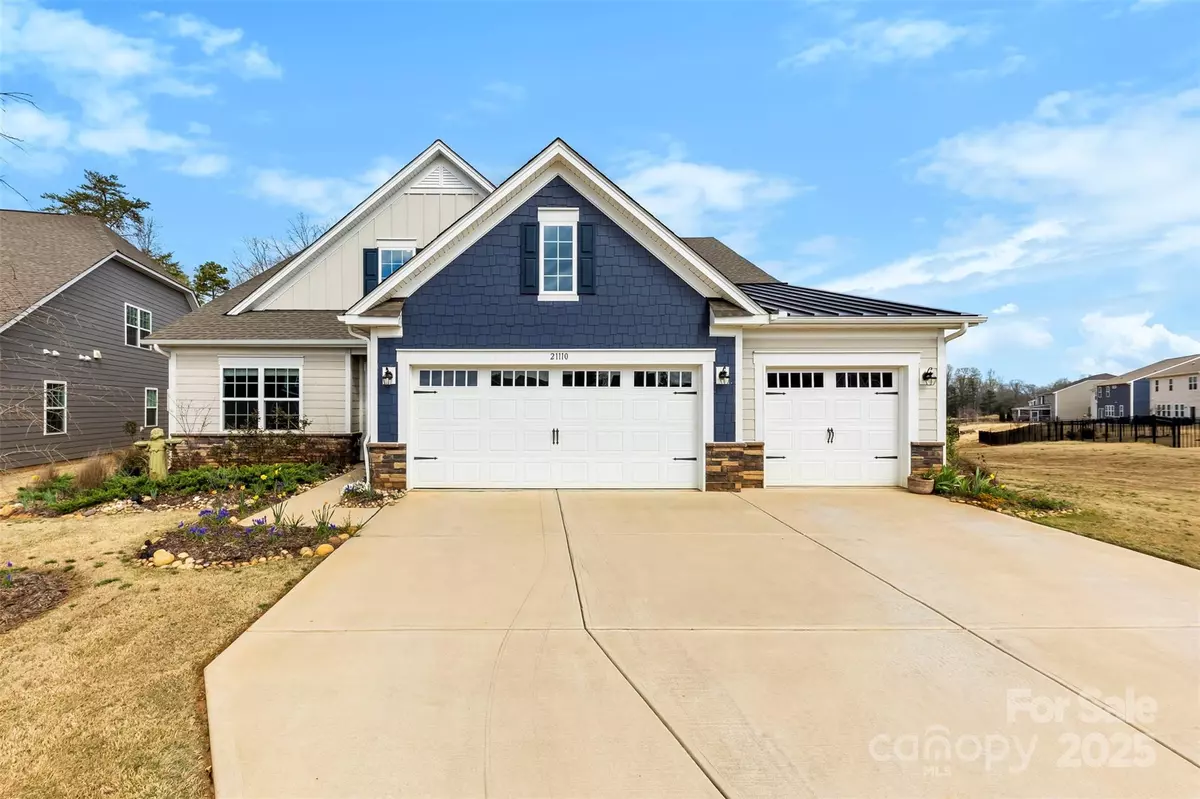$655,000
$665,000
1.5%For more information regarding the value of a property, please contact us for a free consultation.
21110 Bank Fire LN Huntersville, NC 28078
3 Beds
3 Baths
3,500 SqFt
Key Details
Sold Price $655,000
Property Type Single Family Home
Sub Type Single Family Residence
Listing Status Sold
Purchase Type For Sale
Square Footage 3,500 sqft
Price per Sqft $187
Subdivision Northbrook
MLS Listing ID 4250011
Sold Date 08/11/25
Bedrooms 3
Full Baths 3
HOA Fees $92/qua
HOA Y/N 1
Abv Grd Liv Area 3,500
Year Built 2022
Lot Size 10,018 Sqft
Acres 0.23
Property Sub-Type Single Family Residence
Property Description
Live modern in the desirable Northbrook neighborhood! This 2022 Lennar build boasts 3500 square feet and offers 3 bedrooms, 3 full bathrooms, a 3-car garage, and much more! As you enter the home into the grand 2-story foyer you will find a dedicated office/flex space on your way to the formal dining area that flows into the gourmet chef's kitchen that includes stainless steel appliances, quartz countertops, gas range, double wall ovens, large eat-in island, and a breakfast bar overlooking a spacious living room filled with natural light featuring a gas fireplace with architecturally designed floor-to-ceiling built-ins on each side. Main level primary suite with trey ceilings and 2 walk-in closets. Huge loft/bonus area, a bedroom, and full bathroom upstairs. Enjoy tranquil wooded views on the covered patio of the fenced in backyard. Prime location just minutes from Birkdale Village, shopping, dining, parks/greenways, etc!
Location
State NC
County Mecklenburg
Zoning TR(CD)
Rooms
Main Level Bedrooms 2
Interior
Interior Features Attic Walk In, Breakfast Bar, Built-in Features, Entrance Foyer, Kitchen Island, Open Floorplan, Pantry, Split Bedroom, Storage, Walk-In Closet(s)
Heating Forced Air, Natural Gas
Cooling Central Air, Electric
Flooring Carpet, Tile, Wood
Fireplaces Type Gas, Gas Log, Living Room
Fireplace true
Appliance Dishwasher, Double Oven, Electric Water Heater, Gas Cooktop, Microwave, Oven, Refrigerator
Laundry Electric Dryer Hookup, In Hall, Laundry Room, Main Level, Upper Level, Washer Hookup
Exterior
Garage Spaces 3.0
Fence Back Yard, Fenced
Community Features Sidewalks, Street Lights, Walking Trails
Utilities Available Electricity Connected, Natural Gas
Roof Type Shingle,Metal
Street Surface Concrete,Paved
Porch Covered, Patio
Garage true
Building
Lot Description Corner Lot
Foundation Slab
Builder Name Lennar
Sewer Public Sewer
Water City
Level or Stories One and One Half
Structure Type Hardboard Siding,Stone Veneer
New Construction false
Schools
Elementary Schools Huntersville
Middle Schools Bailey
High Schools William Amos Hough
Others
HOA Name Braesael
Senior Community false
Acceptable Financing Assumable, Cash, Conventional, FHA, VA Loan
Listing Terms Assumable, Cash, Conventional, FHA, VA Loan
Special Listing Condition None
Read Less
Want to know what your home might be worth? Contact us for a FREE valuation!

Our team is ready to help you sell your home for the highest possible price ASAP
© 2025 Listings courtesy of Canopy MLS as distributed by MLS GRID. All Rights Reserved.
Bought with Charles Shaw • DASH Carolina





