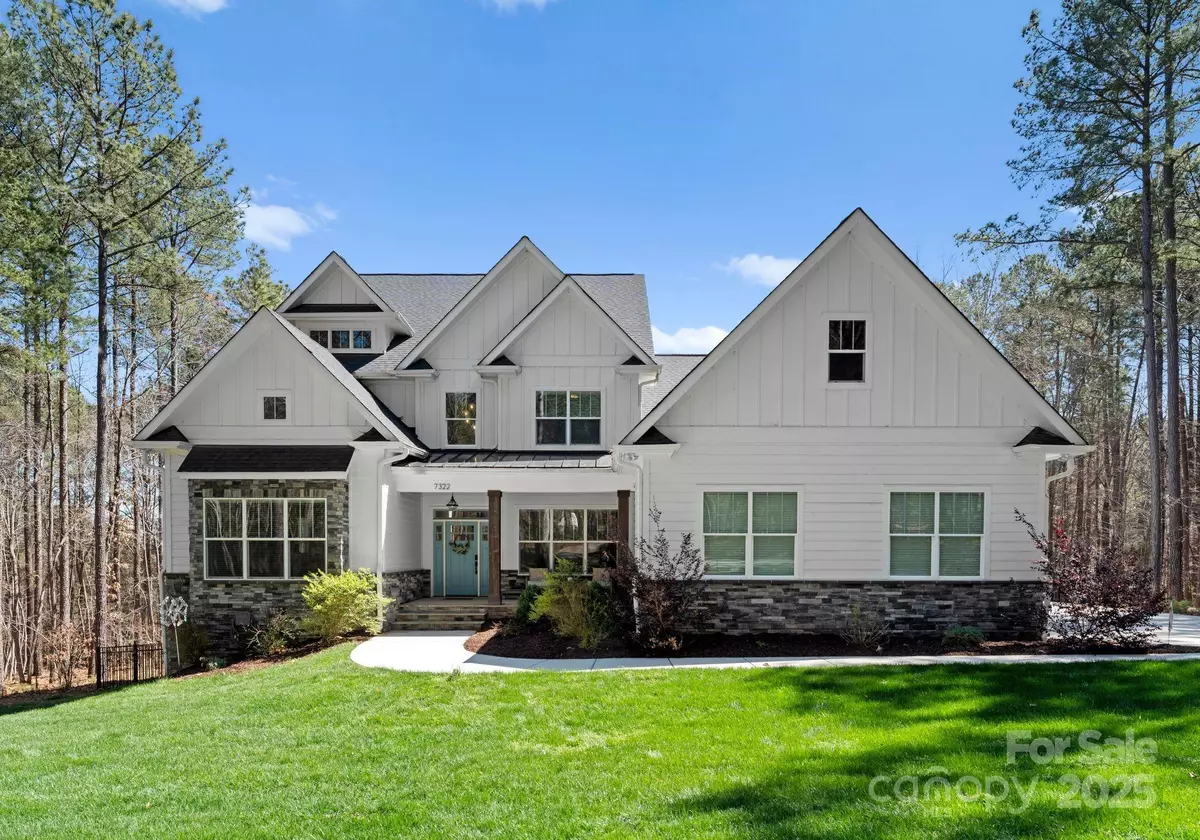$1,575,000
$1,599,999
1.6%For more information regarding the value of a property, please contact us for a free consultation.
7322 Bay Ridge DR Denver, NC 28037
5 Beds
5 Baths
6,477 SqFt
Key Details
Sold Price $1,575,000
Property Type Single Family Home
Sub Type Single Family Residence
Listing Status Sold
Purchase Type For Sale
Square Footage 6,477 sqft
Price per Sqft $243
Subdivision Pebble Bay
MLS Listing ID 4238271
Sold Date 08/05/25
Bedrooms 5
Full Baths 4
Half Baths 1
Construction Status Completed
HOA Fees $104/ann
HOA Y/N 1
Abv Grd Liv Area 4,433
Year Built 2021
Lot Size 1.620 Acres
Acres 1.62
Property Sub-Type Single Family Residence
Property Description
Experience unparalleled elegance in this 5-bedroom, 4.5-bathroom home, offering 6,477 sq. ft. of refined living space on a sprawling 1.62-acre lot. Built in 2021, this home boasts a fiber cement and stone exterior with an in-ground irrigation system for effortless lawn maintenance. Designed for both comfort and entertainment, the fully fenced backyard features a saltwater in-ground pool, an outdoor fireplace, and prewired speaker locations with a smart panel. A 12'x8' pocketed sliding door opens to a screened-in back porch, seamlessly blending indoor and outdoor living. Inside, enjoy spacious living areas, a walkout finished basement, and custom California Closet systems throughout. The second-floor walk-in attic provides ample storage, while the three-car garage ensures plenty of parking and workspace. This exceptional property is a rare find! — Community boat ramp and day slips available — boat storage available for an additional fee.
Location
State NC
County Catawba
Zoning R-30
Body of Water Lake Norman
Rooms
Basement Partially Finished, Walk-Out Access
Main Level Bedrooms 1
Interior
Heating Electric, Heat Pump
Cooling Ceiling Fan(s), Central Air
Flooring Carpet, Wood
Fireplaces Type Family Room
Fireplace true
Appliance Dishwasher, Double Oven, Exhaust Hood, Gas Cooktop, Microwave
Laundry Inside, Laundry Room, Main Level
Exterior
Exterior Feature Fire Pit, In-Ground Irrigation
Garage Spaces 3.0
Fence Back Yard
Pool In Ground
Community Features Gated, Street Lights
Waterfront Description Boat Slip – Community
Street Surface Concrete,Paved
Porch Deck, Front Porch, Rear Porch, Screened
Garage true
Building
Foundation Basement
Sewer Septic Installed
Water Community Well
Level or Stories Two
Structure Type Fiber Cement,Stone
New Construction false
Construction Status Completed
Schools
Elementary Schools Sherrills Ford
Middle Schools Mill Creek
High Schools Bandys
Others
HOA Name Superior Management
Senior Community false
Acceptable Financing Cash, Conventional
Listing Terms Cash, Conventional
Special Listing Condition None
Read Less
Want to know what your home might be worth? Contact us for a FREE valuation!

Our team is ready to help you sell your home for the highest possible price ASAP
© 2025 Listings courtesy of Canopy MLS as distributed by MLS GRID. All Rights Reserved.
Bought with Tara Kane • Coldwell Banker Realty





