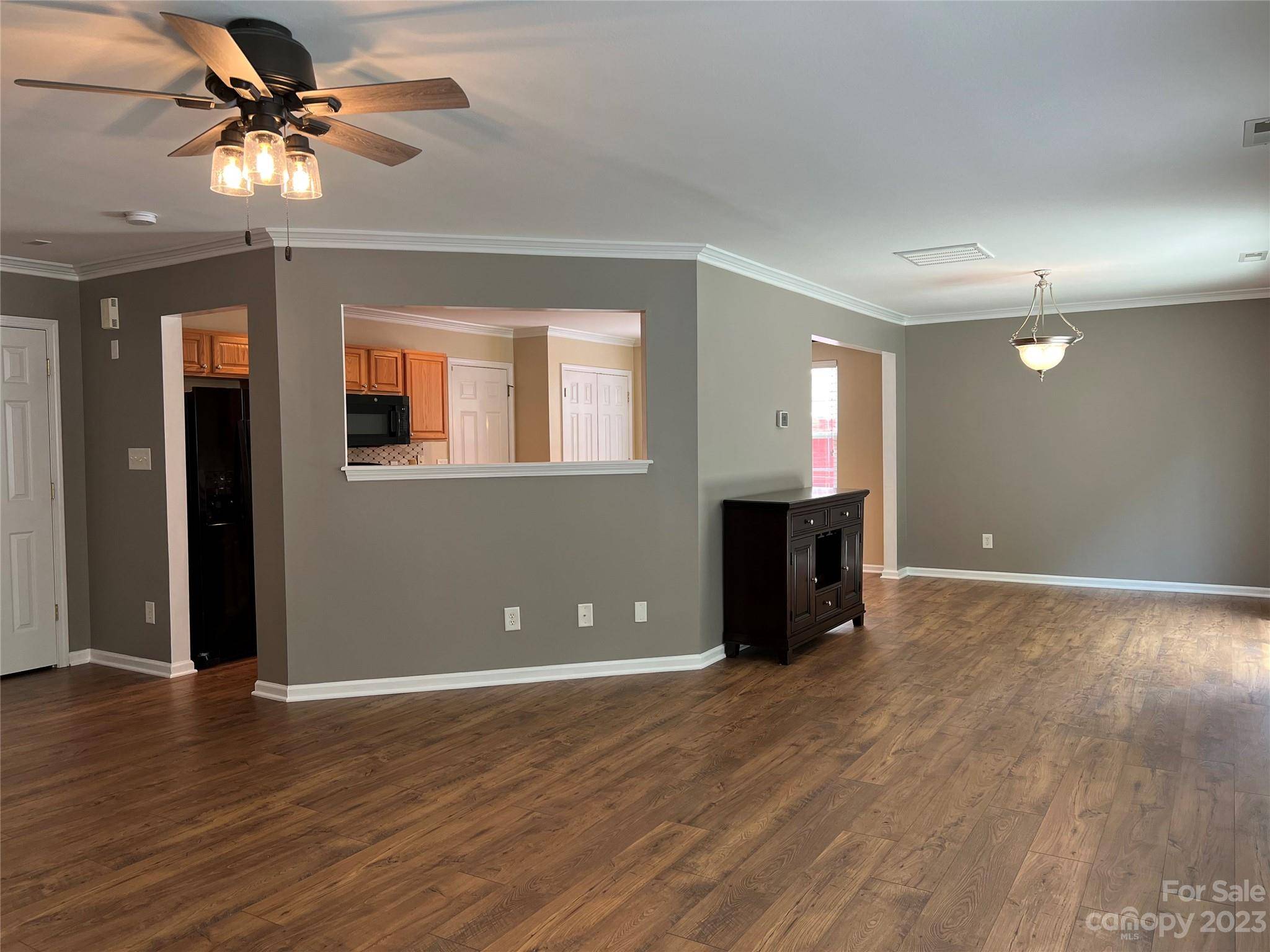$350,000
$345,000
1.4%For more information regarding the value of a property, please contact us for a free consultation.
10536 Pickerel LN Charlotte, NC 28213
3 Beds
3 Baths
1,858 SqFt
Key Details
Sold Price $350,000
Property Type Single Family Home
Sub Type Single Family Residence
Listing Status Sold
Purchase Type For Sale
Square Footage 1,858 sqft
Price per Sqft $188
Subdivision Back Creek Chase
MLS Listing ID 4036118
Sold Date 07/14/23
Style Transitional
Bedrooms 3
Full Baths 2
Half Baths 1
HOA Fees $22/ann
HOA Y/N 1
Abv Grd Liv Area 1,858
Year Built 2003
Lot Size 6,534 Sqft
Acres 0.15
Property Sub-Type Single Family Residence
Property Description
Beautiful 2-Story Home with Open Floor Plan, 3 BRs, 2.5 Bths, fresh paint throughout home removed textured ceilings on 1st level and added crown molding. KT with BRK area, recessed the patio & large back yard with privacy fence & wooded view. Primary BR has vaulted ceiling with ensuite primary Bth that also features a vaulted ceiling, separate garden tub & shower & lighting, tile backsplash, fridge, gas stove, dishwasher. Sliding glass door off DR overlooks including closets! New Vinyl/Laminate wood style flooring on 1st level (& hall bath up). large walk in closet. Garage has a side door with paver walkway to rear of home & patio.
Location
State NC
County Mecklenburg
Zoning R4
Interior
Interior Features Attic Other, Cable Prewire, Entrance Foyer, Garden Tub, Open Floorplan, Pantry, Vaulted Ceiling(s), Walk-In Closet(s)
Heating Central, Natural Gas
Cooling Central Air, Electric
Flooring Carpet, Laminate, Tile, Vinyl
Fireplace false
Appliance Dishwasher, Disposal, Gas Range, Refrigerator
Laundry Laundry Closet
Exterior
Garage Spaces 2.0
Fence Back Yard, Privacy
Community Features Street Lights
Roof Type Shingle
Street Surface Concrete,Paved
Porch Front Porch, Patio
Garage true
Building
Foundation Slab
Sewer Public Sewer
Water City
Architectural Style Transitional
Level or Stories Two
Structure Type Stone,Vinyl
New Construction false
Schools
Elementary Schools Unspecified
Middle Schools Unspecified
High Schools Unspecified
Others
HOA Name Cedar Management Group
Senior Community false
Acceptable Financing Cash, Conventional, FHA, VA Loan
Listing Terms Cash, Conventional, FHA, VA Loan
Special Listing Condition None
Read Less
Want to know what your home might be worth? Contact us for a FREE valuation!

Our team is ready to help you sell your home for the highest possible price ASAP
© 2025 Listings courtesy of Canopy MLS as distributed by MLS GRID. All Rights Reserved.
Bought with Duc Truong • Duc Truong Realty





