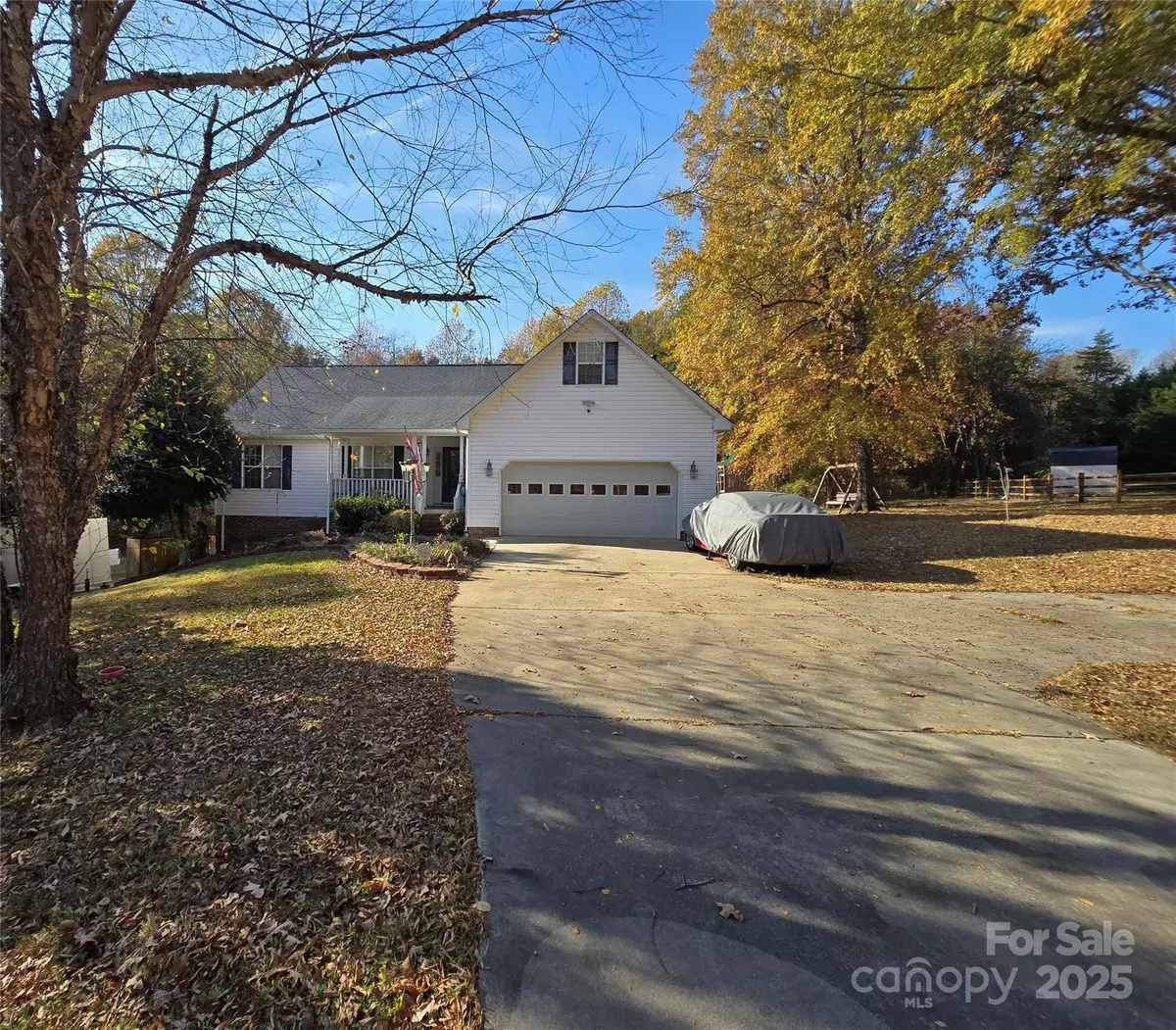
462 Cress Loop RD Salisbury, NC 28147
3 Beds
3 Baths
1,783 SqFt
UPDATED:
Key Details
Property Type Single Family Home
Sub Type Single Family Residence
Listing Status Active
Purchase Type For Sale
Square Footage 1,783 sqft
Price per Sqft $328
Subdivision Grace Ridge
MLS Listing ID 4320234
Bedrooms 3
Full Baths 2
Half Baths 1
HOA Fees $123/qua
HOA Y/N 1
Abv Grd Liv Area 1,783
Year Built 2003
Lot Size 3.560 Acres
Acres 3.56
Property Sub-Type Single Family Residence
Property Description
Entering into the front foyer, you will notice the large open living room featuring a fireplace with gas logs, perfect for adding coziness and ambience on those cool evenings with just a "flick of a switch". You will love the natural sunlight that enters the expanse of windows and glass doors across the back of the home. From the living room and breakfast area you have a great view of the backyard where you may see deer or other wildlife grazing in the backyard.
This home features a split bedroom plan with the private ensuite located on one side of the home and the secondary bedrooms and second full bath with a tub/shower combo on the other. The private ensuite features a tray ceiling with a secondary closet space. The ensuite bathroom features a large walk-in closet and a linen closet. You will appreciate the large double sink vanity with plenty of counterspace, a large garden tub and a separate walk-in shower.
The kitchen features a breakfast bar and so many cabinets! You will have plenty of space to store those appliances that aren't used as frequently, plus much more. There is a generous amount of counter space, perfect for meal prep and entertaining. With the large dining area, breakfast nook, and breakfast bar, you have plenty of room for hosting dinner parties with your guests.
The full basement has interior and exterior access. There is a staircase that leads to the basement from inside the home and there is also a door and a double garage door to access from the exterior. The basement is split into 2 areas so you could use one area for storage and the larger area for a workshop, garage, or entertainment area for get-togethers. There is also a half bath located in the basement for convenience. The basement could easily be finished for additional heated living space.
The rocking chair front porch is a great place to relax and enjoy that morning cup of coffee in peace and quiet. Looking for space to entertain outside? This home has a 2-level deck on the back, great for entertaining and cookouts. On the upper deck you will find a spacious hot tub, perfect for unwinding after a long day. The expansive 3.56 acres gives you lots of space for entertaining, gardening, and more.
The Grace Ridge subdivision features several community amenities, including a clubhouse, outdoor pool, and fitness center. Residents can also enjoy a basketball court, ball field, playground, and walking trails. Other features include streetlights, a picnic area, and a recreation area. The HOA fees are only $123/quarterly. A great deal for these great amenities.
Location
State NC
County Rowan
Zoning RS
Rooms
Basement Basement Garage Door, Basement Shop, Bath/Stubbed, Exterior Entry, Full, Interior Entry, Unfinished
Main Level Bedrooms 3
Main Level Primary Bedroom
Main Level Bathroom-Full
Main Level Living Room
Main Level Kitchen
Main Level Dining Area
Main Level Breakfast
Main Level Bathroom-Full
Main Level Laundry
Main Level Bedroom(s)
Main Level Bedroom(s)
Upper Level Bonus Room
Interior
Heating Electric, Heat Pump
Cooling Electric, Heat Pump
Fireplaces Type Gas
Fireplace true
Appliance Dishwasher, Electric Range
Laundry Laundry Closet, Main Level
Exterior
Exterior Feature Above Ground Hot Tub / Spa, Fire Pit, Hot Tub
Garage Spaces 2.0
Community Features Clubhouse, Fitness Center, Game Court, Outdoor Pool, Playground, Tennis Court(s), Walking Trails
Utilities Available Electricity Connected, Natural Gas
Waterfront Description None
Roof Type Architectural Shingle
Street Surface Concrete,Paved
Porch Covered, Deck, Front Porch
Garage true
Building
Lot Description Creek Front, Open Lot, Rolling Slope, Wooded
Dwelling Type Site Built
Foundation Basement
Sewer Septic Installed
Water Well
Level or Stories 1 Story/F.R.O.G.
Structure Type Vinyl
New Construction false
Schools
Elementary Schools Knollwood
Middle Schools Southeast
High Schools Jesse Carson
Others
HOA Name Red Rock
Senior Community false
Restrictions Architectural Review,Building,Livestock Restriction,Square Feet,Subdivision
Acceptable Financing Cash, Conventional, FHA, USDA Loan, VA Loan
Listing Terms Cash, Conventional, FHA, USDA Loan, VA Loan
Special Listing Condition None






