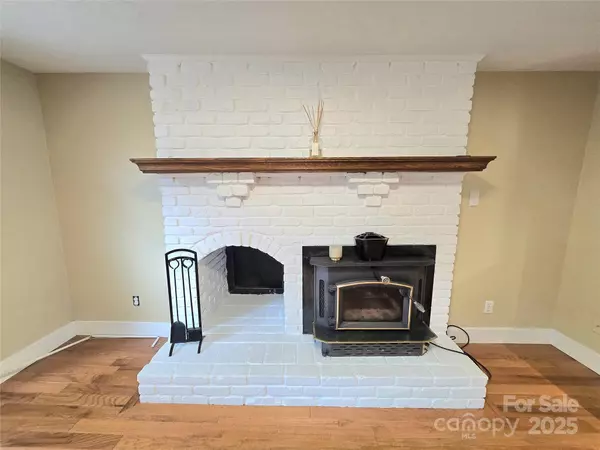
51 Mulberry CT Arden, NC 28704
3 Beds
2 Baths
1,852 SqFt
UPDATED:
Key Details
Property Type Single Family Home
Sub Type Single Family Residence
Listing Status Active
Purchase Type For Sale
Square Footage 1,852 sqft
Price per Sqft $242
Subdivision Royal Pines
MLS Listing ID 4311495
Bedrooms 3
Full Baths 2
Abv Grd Liv Area 1,852
Year Built 1950
Lot Size 10,454 Sqft
Acres 0.24
Property Sub-Type Single Family Residence
Property Description
Updated Arts and Crafts home in highly desirable South Asheville. This 3-bedroom, 2-bath home offers modern comfort with timeless character, featuring an open floor plan, hardwood floors throughout, and abundant natural light. The primary suite is on the main level with a spacious bath and a sitting area filled with sunlight. Second bedroom on primary level, with 3rd on upper. Newer metal roof and Solar panels for reduced or no electric bills. Solar panels paid off at closing - no need for buyer to take on contract.
Upstairs has two rooms, with generous storage, ideal for guests or a home office. Upper room has Juliet balcony over the back terrace. The kitchen features stainless appliances, granite counters, and an easy flow to the dining and living areas with a charming fireplace.
Enjoy morning coffee on the covered front porch and evening barbecues on the back terrace overlooking the large fenced almost flat yard. Go out to the many restaurants a few minutes away when you don't feel like cooking. The main-level garage provides convenient parking and storage, plus there's an additional storage shed out back. Space to park an RV - or your guests at the front!
Located just a few minutes from shopping, restaurants, coffee shops, and Jake Rusher Park, this home offers quick access to both Sweeten Creek and Hendersonville Road, making every commute and errand simple.
Location
State NC
County Buncombe
Zoning RS4
Rooms
Primary Bedroom Level Main
Main Level Bedrooms 2
Interior
Heating Central
Cooling Ceiling Fan(s), Central Air
Flooring Wood
Fireplaces Type Family Room, Living Room
Fireplace true
Appliance Dishwasher, Disposal, Electric Cooktop, Electric Oven, Electric Range, Electric Water Heater, Microwave, Refrigerator
Laundry Main Level
Exterior
Garage Spaces 1.0
Fence Back Yard
Utilities Available Electricity Connected, Solar
Roof Type Metal
Street Surface Asphalt,Paved
Porch Front Porch
Garage true
Building
Lot Description Paved
Dwelling Type Site Built
Foundation Crawl Space
Sewer Public Sewer
Water City
Level or Stories One and One Half
Structure Type Wood
New Construction false
Schools
Elementary Schools William Estes
Middle Schools Valley Springs
High Schools T.C. Roberson
Others
Senior Community false
Acceptable Financing Cash, Conventional, FHA, VA Loan
Listing Terms Cash, Conventional, FHA, VA Loan
Special Listing Condition None
Virtual Tour https://youtu.be/ChHsn2MMvFM






