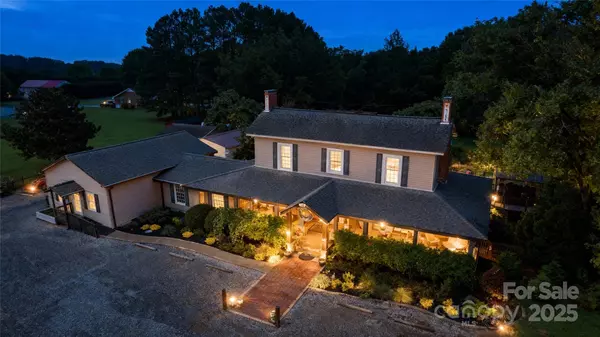
1307 Oakridge Farm HWY Mooresville, NC 28115
4 Beds
4 Baths
4,282 SqFt
UPDATED:
Key Details
Property Type Single Family Home
Sub Type Single Family Residence
Listing Status Active
Purchase Type For Sale
Square Footage 4,282 sqft
Price per Sqft $233
MLS Listing ID 4287894
Style Farmhouse,Other
Bedrooms 4
Full Baths 4
Abv Grd Liv Area 3,962
Year Built 1870
Lot Size 0.870 Acres
Acres 0.87
Lot Dimensions 0.87
Property Sub-Type Single Family Residence
Property Description
Bordered by 13 acres of protected Yadkin Flood Control land, the home enjoys a peaceful, private setting with a natural buffer that ensures lasting tranquility. Whether you envision a personal sanctuary, an event or retreat space, or a continuation of the successful Airbnb business, this property offers flexibility, income potential, and heart.
Inside, historic character blends beautifully with thoughtful updates and luxury touches. The gourmet kitchen is the centerpiece of the home, featuring high-end Viking appliances—including a gas range with griddle, double-door refrigerator, warming drawer, built-in steamer, microwave, and trash compactor—along with a large prep island and space for gathering. The home's thick 6" main-level walls help reduce both sound and energy costs, providing comfort and efficiency rarely found in homes of this era.
The main-level owner's suite is a serene escape with custom doors, aesthetic fireplace, walk-in closet, soaking tub, walk-in shower, and washer/dryer hookups. Upstairs, two spacious bedrooms with charming aesthetic-only fireplaces create warm, inviting spaces for guests or family. Two functional gas fireplace, located in the kitchen and dining are, add ambiance throughout.
A versatile main-floor bonus room currently serves as a wellness space (home to the Scalar Wave Center), but could easily convert into another guest suite or family room. The property also includes a detached 450-sq-ft guest house with its own septic system (no permit on file), perfect for visitors or additional rental income.
Outdoor living is equally impressive: a 1,500-sq-ft composite deck with gazebo and steel-tube fire feature offers an ideal spot for relaxing, entertaining, or hosting events under the Carolina sky. The fenced yard provides a safe haven for pets and play, while the wraparound driveway easily accommodates 12–15 vehicles and includes RV/boat parking with hookup.
For those with creative or hands-on hobbies, the 800-sq-ft workshop with 220V power and attached two-car garage offers abundant space to build, craft, or tinker. A 10x20 double-wall, air-filled greenhouse and raised garden beds invite you to grow your own vegetables or flowers, and a walk-in chicken coop adds a touch of farm-to-table charm.
The home is being sold with all essentials to seamlessly continue its successful Airbnb operation, including furniture, linens, kitchenware, website, booking platform, and established social media presence, making it truly turnkey for new hosts. For those interested in wellness or holistic ventures, the Scalar Wave Center and its associated income stream are also available separately (visit www.energyenhancementofcharlotte.com
for details).
This property is more than just a home, it's a story, a gathering place, and a thriving business opportunity wrapped in history and heart. Whether you continue its Airbnb legacy or make it your own private retreat, this Mooresville gem invites you to live, create, and connect in a space where every corner tells a story.
Location
State NC
County Iredell
Zoning RA
Rooms
Basement Exterior Entry, Sump Pump
Guest Accommodations Exterior Not Connected,Guest House,Room w/ Private Bath,Separate Entrance,Separate Kitchen Facilities,Separate Living Quarters,Other - See Remarks
Primary Bedroom Level Main
Main Level Bedrooms 1
Interior
Interior Features Central Vacuum, Entrance Foyer, Kitchen Island, Other - See Remarks
Heating Forced Air, Heat Pump, Natural Gas
Cooling Ceiling Fan(s), Central Air
Flooring Wood
Fireplaces Type Fire Pit, Gas Log, Kitchen, Living Room, Outside, Primary Bedroom, Wood Burning, Other - See Remarks
Fireplace true
Appliance Convection Oven, Dishwasher, Double Oven, Electric Water Heater, Exhaust Fan, Exhaust Hood, Gas Oven, Gas Range, Gas Water Heater, Microwave, Oven, Refrigerator with Ice Maker, Tankless Water Heater, Trash Compactor
Laundry Electric Dryer Hookup, Gas Dryer Hookup, In Bathroom, Main Level, Washer Hookup
Exterior
Exterior Feature Fire Pit, Other - See Remarks
Garage Spaces 4.0
Fence Back Yard, Fenced, Front Yard, Wood
Community Features Other
Waterfront Description Other - See Remarks
Roof Type Architectural Shingle
Street Surface Gravel,Other,Concrete,Paved
Accessibility Two or More Access Exits, Swing In Door(s), Handicap Parking, Ramp(s)-Main Level, See Remarks
Porch Covered, Deck, Front Porch, Other - See Remarks
Garage true
Building
Dwelling Type Site Built
Foundation Basement, Crawl Space
Sewer Septic Installed, Septic Installed (Off Site), Other - See Remarks
Water Well
Architectural Style Farmhouse, Other
Level or Stories Two
Structure Type Aluminum,Vinyl
New Construction false
Schools
Elementary Schools Park View / Mooresville Is
Middle Schools Mooresville
High Schools Mooresville
Others
Senior Community false
Acceptable Financing Cash, Conventional
Horse Property None
Listing Terms Cash, Conventional
Special Listing Condition None
Virtual Tour https://my.matterport.com/show/?m=FSWmnC24Taa






