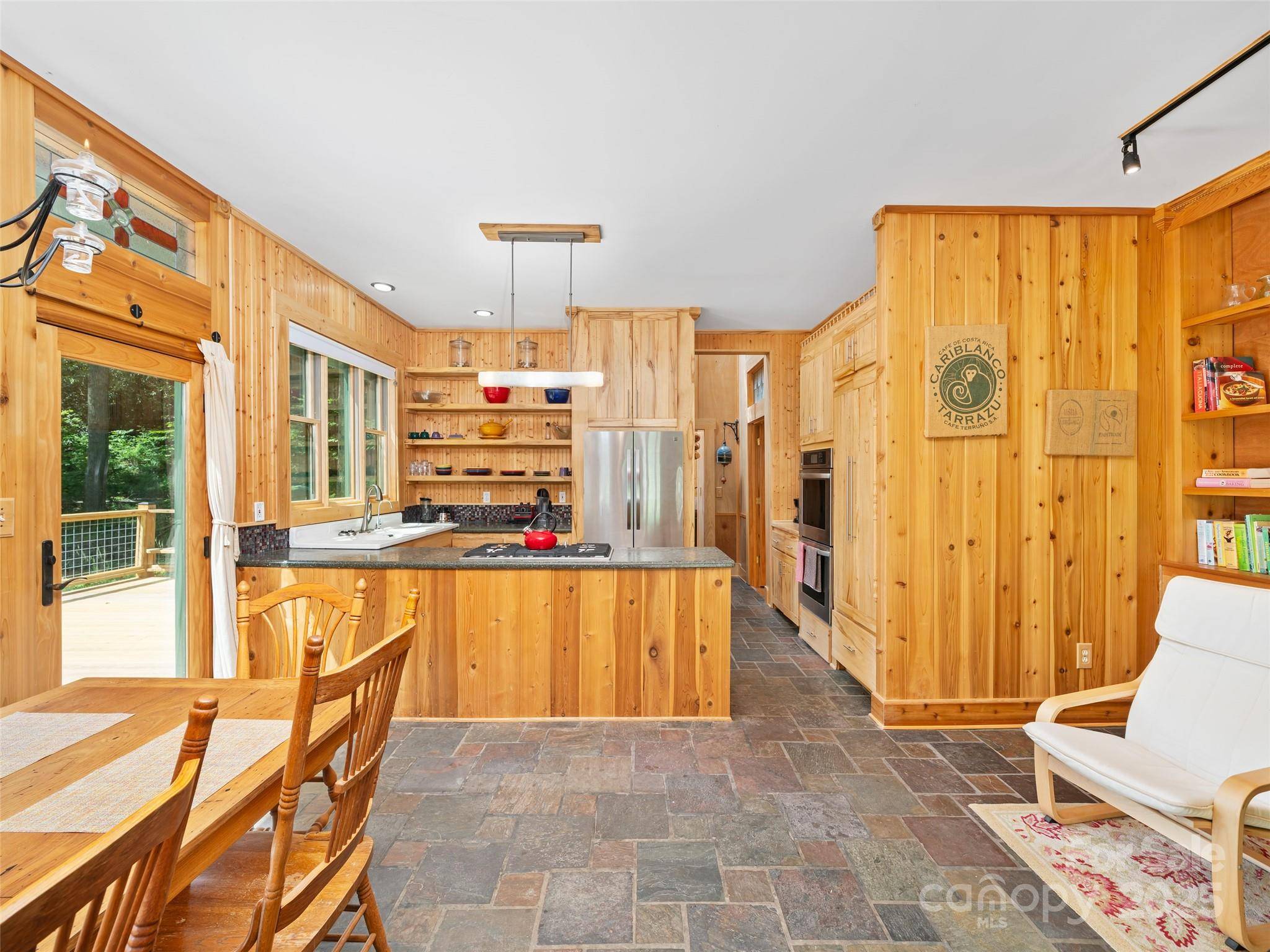2490 US 80 HWY S Burnsville, NC 28714
2 Beds
2 Baths
2,602 SqFt
UPDATED:
Key Details
Property Type Single Family Home
Sub Type Single Family Residence
Listing Status Active
Purchase Type For Sale
Square Footage 2,602 sqft
Price per Sqft $268
MLS Listing ID 4282852
Style European
Bedrooms 2
Full Baths 2
Abv Grd Liv Area 2,602
Year Built 2001
Lot Size 15.890 Acres
Acres 15.89
Property Sub-Type Single Family Residence
Property Description
Location
State NC
County Yancey
Zoning None
Rooms
Main Level Kitchen
Main Level Living Room
Main Level Bathroom-Full
Main Level Dining Area
Main Level Family Room
Upper Level Primary Bedroom
Upper Level Family Room
Upper Level Bathroom-Full
Upper Level Bedroom(s)
Upper Level Laundry
Interior
Interior Features Built-in Features, Garden Tub, Open Floorplan, Storage, Walk-In Closet(s)
Heating Baseboard, Passive Solar, Propane, Radiant Floor, Wood Stove
Cooling Ceiling Fan(s)
Flooring Bamboo, Carpet, Slate, Tile, Wood
Fireplaces Type Living Room, Wood Burning Stove
Fireplace true
Appliance Double Oven, Gas Cooktop, Oven, Refrigerator, Tankless Water Heater, Wall Oven, Washer/Dryer
Laundry Inside, Laundry Room, Upper Level
Exterior
Exterior Feature Fire Pit, Outdoor Kitchen, Outdoor Shower
Utilities Available Electricity Connected, Propane, Underground Power Lines
Waterfront Description None
Roof Type Metal
Street Surface Gravel
Porch Balcony, Deck, Wrap Around
Garage false
Building
Lot Description Creek Front, Orchard(s), Green Area, Hilly, Private, Rolling Slope, Wooded, Views
Dwelling Type Site Built
Foundation Crawl Space
Sewer Septic Installed
Water Spring
Architectural Style European
Level or Stories Two
Structure Type Wood
New Construction false
Schools
Elementary Schools South Toe
Middle Schools East Yancey
High Schools Mountain Heritage
Others
Senior Community false
Restrictions No Restrictions,N/A
Acceptable Financing Cash, Conventional, FHA
Listing Terms Cash, Conventional, FHA
Special Listing Condition None





