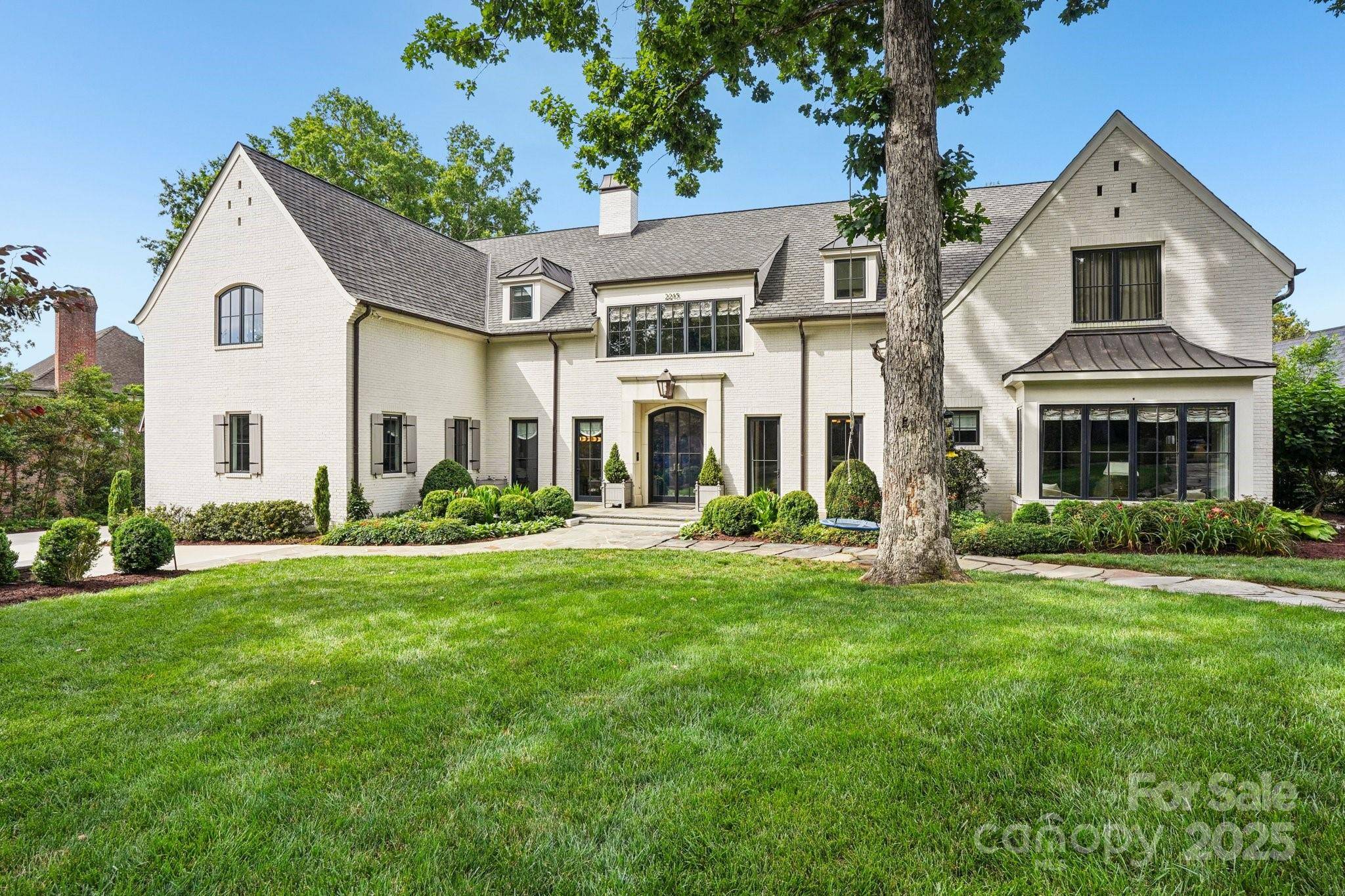2215 Cortelyou RD Charlotte, NC 28211
6 Beds
7 Baths
8,974 SqFt
UPDATED:
Key Details
Property Type Single Family Home
Sub Type Single Family Residence
Listing Status Coming Soon
Purchase Type For Sale
Square Footage 8,974 sqft
Price per Sqft $635
Subdivision Foxcroft
MLS Listing ID 4266760
Bedrooms 6
Full Baths 5
Half Baths 2
Construction Status Completed
Abv Grd Liv Area 8,974
Year Built 2015
Lot Size 0.590 Acres
Acres 0.59
Property Sub-Type Single Family Residence
Property Description
Location
State NC
County Mecklenburg
Zoning N1-A
Rooms
Main Level Bedrooms 2
Interior
Interior Features Attic Walk In, Built-in Features, Cable Prewire, Drop Zone, Entrance Foyer, Kitchen Island, Open Floorplan, Pantry, Sauna, Split Bedroom, Storage, Walk-In Closet(s), Walk-In Pantry, Wet Bar
Heating Central, Electric, Humidity Control, Natural Gas
Cooling Ceiling Fan(s), Central Air, Electric, Humidity Control, Multi Units
Flooring Carpet, Marble, Tile, Wood
Fireplaces Type Gas Log, Living Room, Outside, Porch
Fireplace true
Appliance Bar Fridge, Convection Oven, Dishwasher, Disposal, Gas Range, Ice Maker, Microwave, Tankless Water Heater, Wine Refrigerator
Laundry Inside, Laundry Room, Upper Level
Exterior
Exterior Feature Fire Pit, In-Ground Irrigation, Outdoor Kitchen
Garage Spaces 3.0
Fence Fenced, Full, Privacy, Wood
Pool In Ground, Outdoor Pool
Community Features Outdoor Pool, Picnic Area, Playground, Sidewalks, Street Lights, Tennis Court(s)
Utilities Available Cable Connected, Electricity Connected
Roof Type Shingle
Street Surface Concrete,Paved
Porch Covered, Deck, Front Porch, Rear Porch, Terrace
Garage true
Building
Lot Description Level, Private, Wooded
Dwelling Type Site Built
Foundation Crawl Space
Sewer Public Sewer
Water City
Level or Stories Three
Structure Type Brick Full
New Construction true
Construction Status Completed
Schools
Elementary Schools Unspecified
Middle Schools Unspecified
High Schools Unspecified
Others
Senior Community false
Restrictions Other - See Remarks
Acceptable Financing Conventional
Horse Property None
Listing Terms Conventional
Special Listing Condition None
Virtual Tour https://www.zillow.com/view-imx/ae461e5c-1f59-47d1-9990-048b904d1145?initialViewType=pano&utm_source=dashboard





