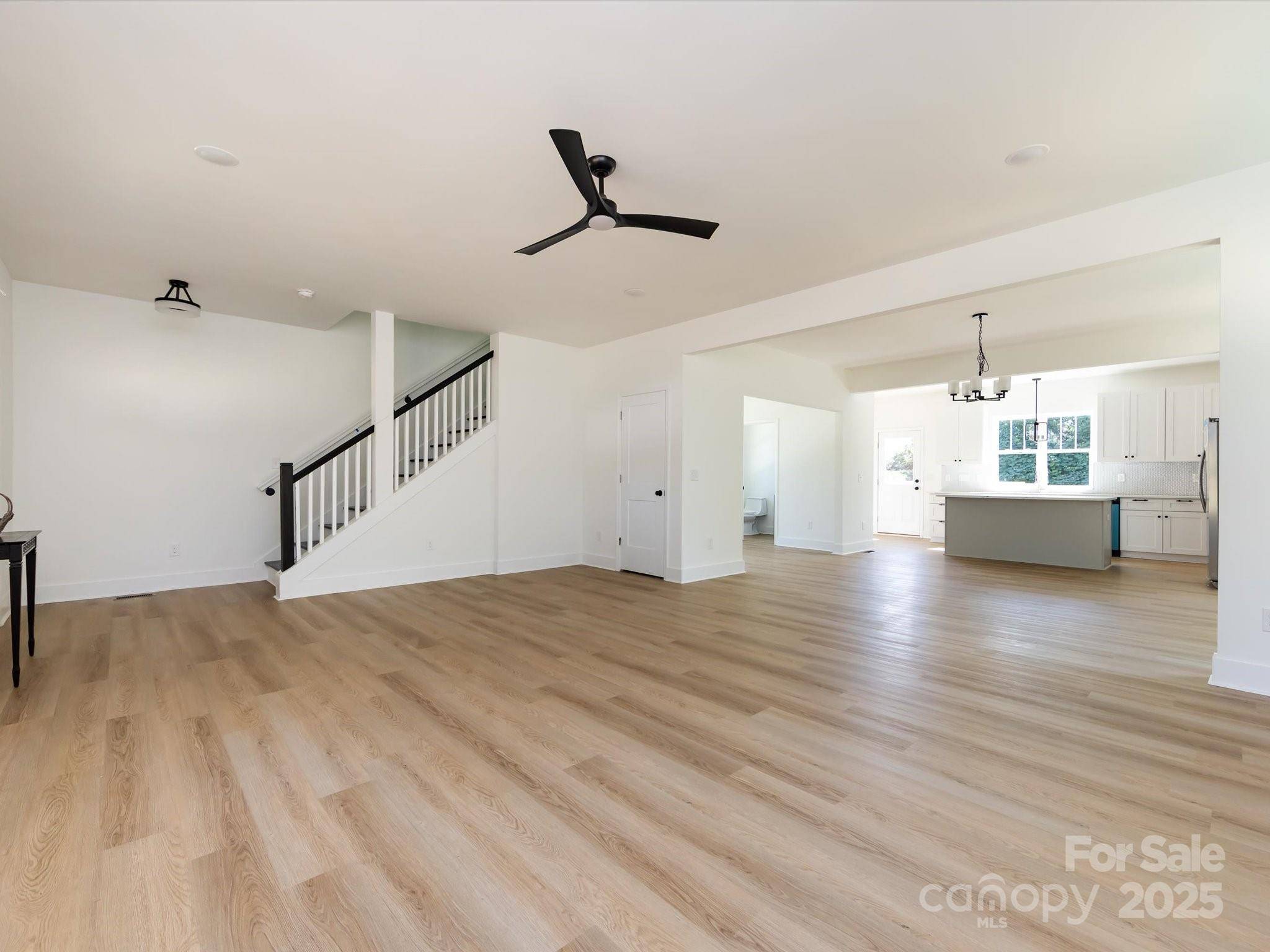14429 New Haven DR Huntersville, NC 28078
3 Beds
3 Baths
2,246 SqFt
UPDATED:
Key Details
Property Type Single Family Home
Sub Type Single Family Residence
Listing Status Active
Purchase Type For Sale
Square Footage 2,246 sqft
Price per Sqft $232
Subdivision New Haven Park
MLS Listing ID 4270252
Bedrooms 3
Full Baths 2
Half Baths 1
Construction Status Under Construction
Abv Grd Liv Area 1,986
Year Built 2023
Lot Size 0.840 Acres
Acres 0.84
Property Sub-Type Single Family Residence
Property Description
Location
State NC
County Mecklenburg
Zoning NR
Rooms
Basement Basement Garage Door, Interior Entry
Basement Level, 19' 0" X 14' 0" Flex Space
Main Level, 21' 0" X 17' 0" Great Room
Upper Level, 18' 0" X 14' 0" Primary Bedroom
Interior
Interior Features Attic Stairs Pulldown
Heating Central, Electric
Cooling Central Air, Electric
Flooring Carpet, Tile, Vinyl
Fireplace false
Appliance Dishwasher, Disposal, Electric Range, Electric Water Heater, Microwave
Laundry In Kitchen
Exterior
Garage Spaces 2.0
Roof Type Fiberglass
Street Surface Concrete,Paved
Porch Deck
Garage true
Building
Lot Description Sloped
Dwelling Type Site Built
Foundation Basement
Sewer Public Sewer
Water City
Level or Stories Two
Structure Type Fiber Cement
New Construction true
Construction Status Under Construction
Schools
Elementary Schools Blythe
Middle Schools J.M. Alexander
High Schools North Mecklenburg
Others
Senior Community false
Acceptable Financing Cash, Conventional, FHA, VA Loan
Listing Terms Cash, Conventional, FHA, VA Loan
Special Listing Condition None





